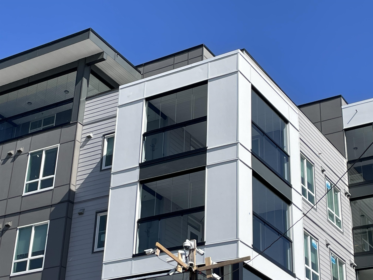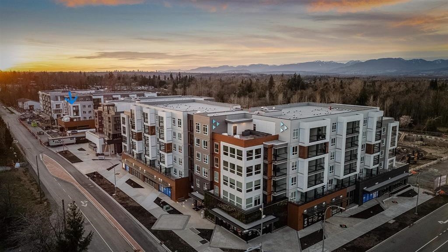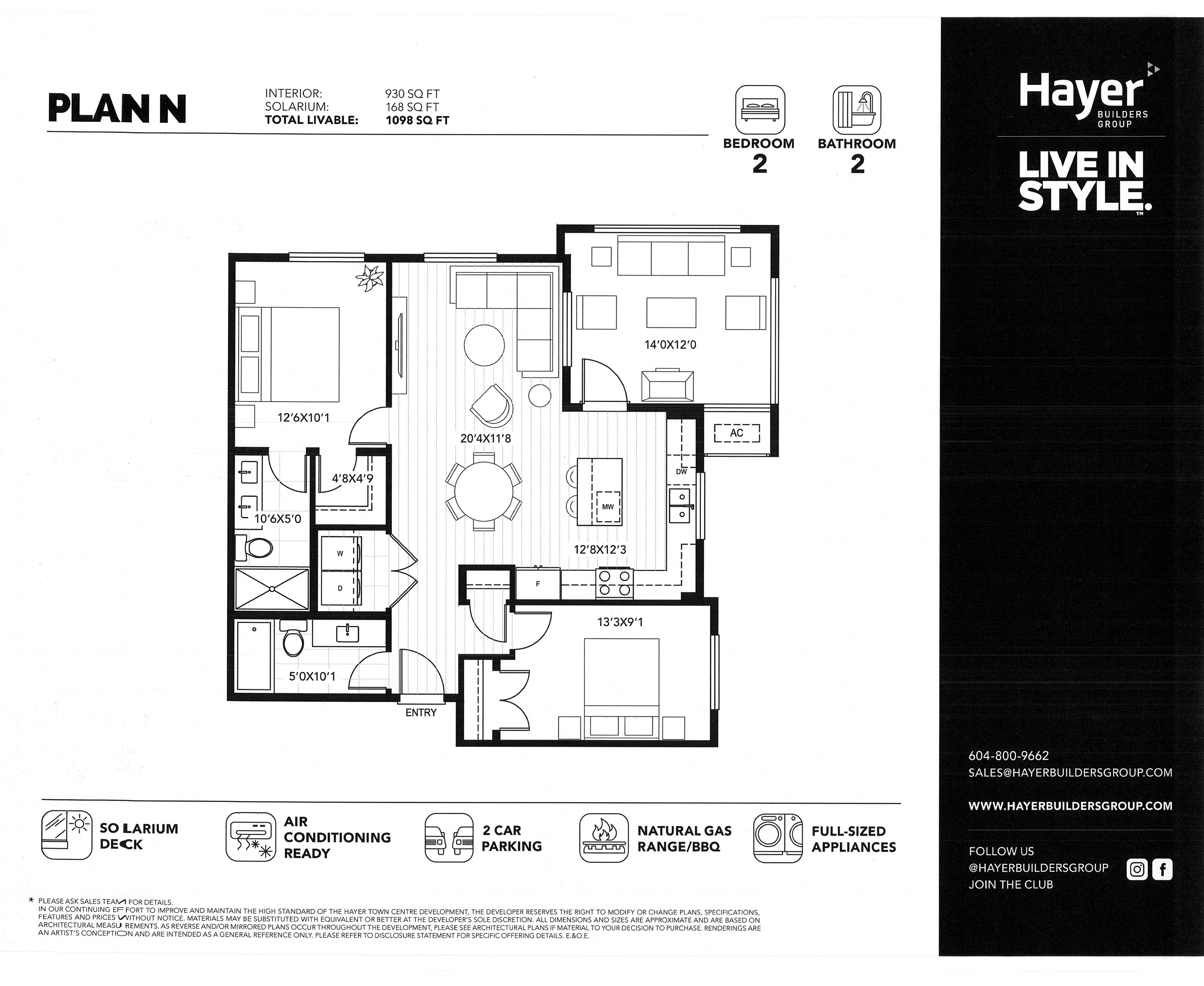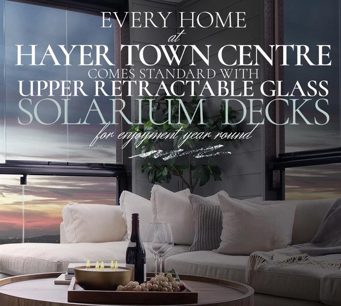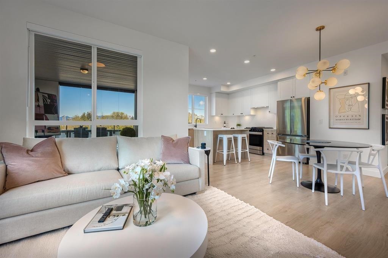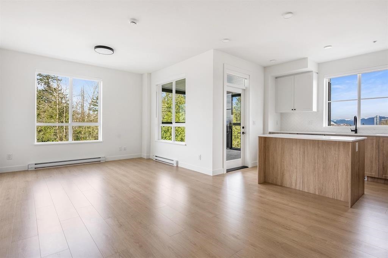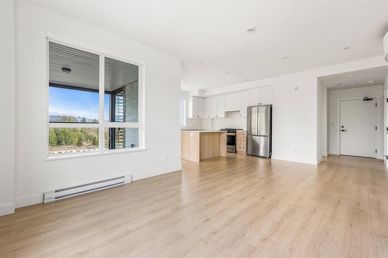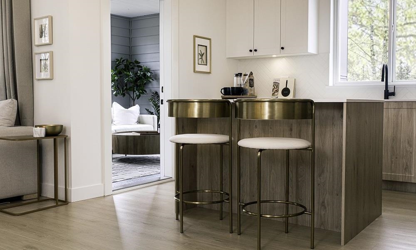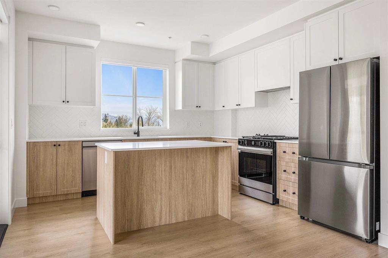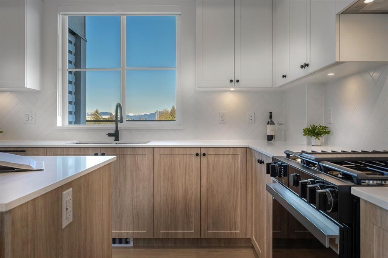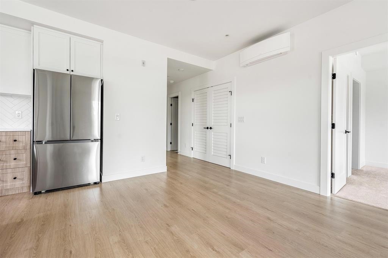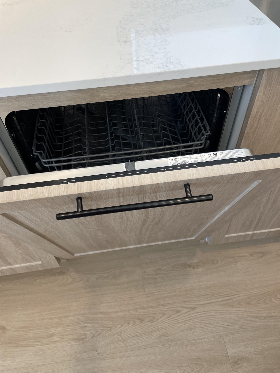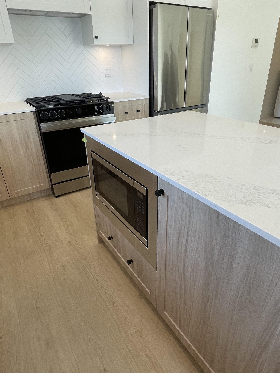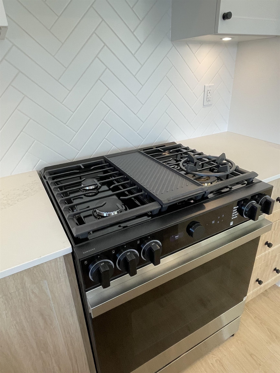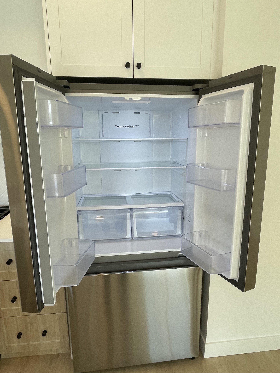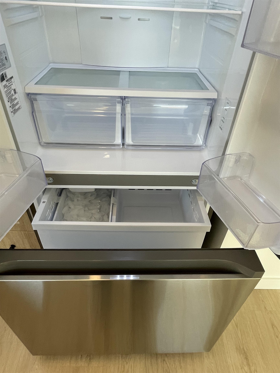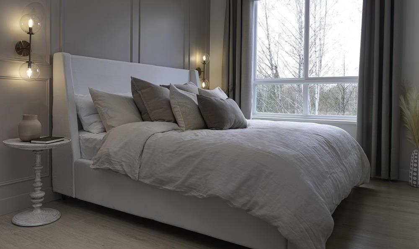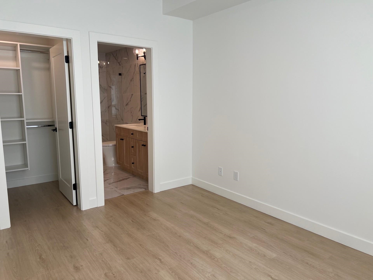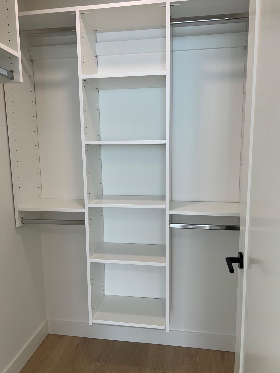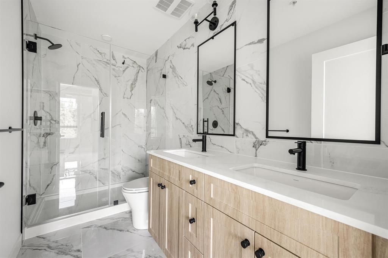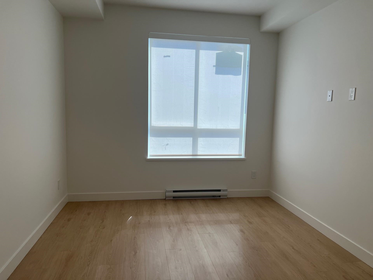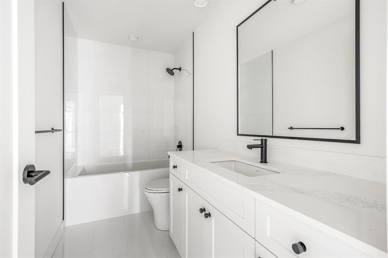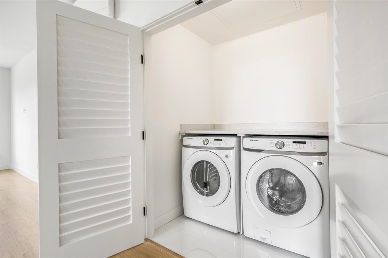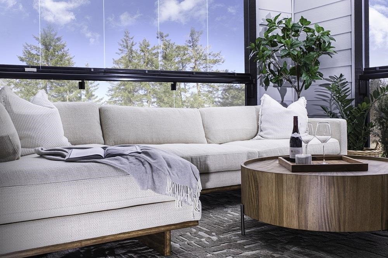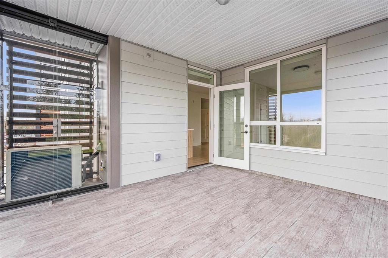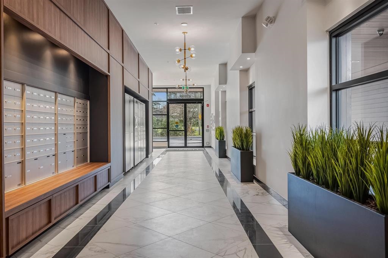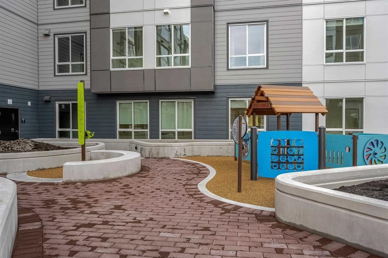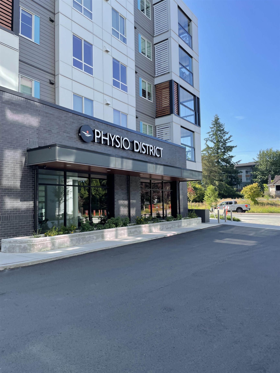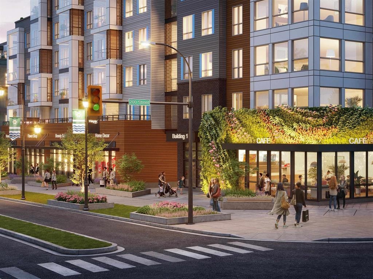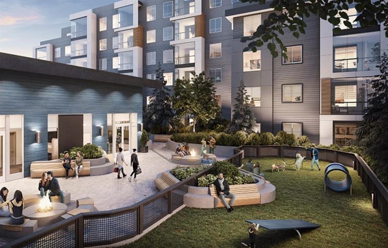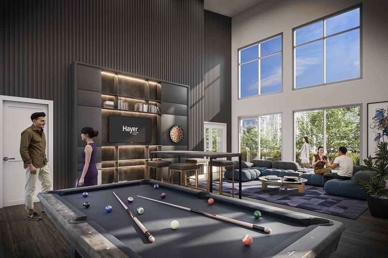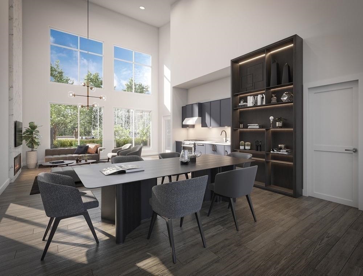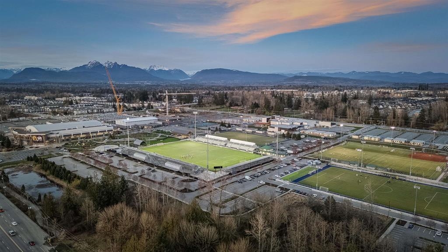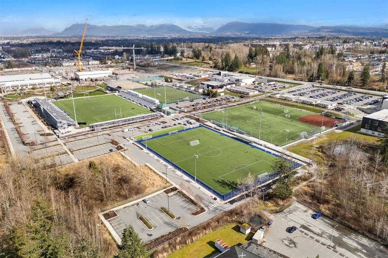Courtesy of Dee Hnatko PREC*/RE/MAX Sabre Realty Group
509 19911 76 AVENUE, Condo for sale in Langley Langley , BC , V2Y 4M4
MLS® # R3035189
Clubhouse Caretaker Maintenance Grounds Gas Hot Water Management Recreation Facilities
This brand new sub penthouse 2 bedroom, 2 bath corner home by award-winning Hayer Builders Group offers 930 sq/ft of stylish interior space plus a 168 sq/ft retractable glass Solarium giving you 1,100 sq/ft of year-round indoor/outdoor living. The N-PLAN layout is designed for full-size furniture with upscale finishes like a premium appliance package, blinds, quartz countertops, gas stove, laminate flooring throughout & closet organizers. The spacious bedrooms are on opposite side of the home giving you com...
Essential Information
-
MLS® #
R3035189
-
Year Built
2025
-
Building Type
Apartment/Condo
-
Full Baths
2
-
Property Type
Multi FamilyResidential Attached
Community Information
-
Area
Langley
-
Postal Code
V2Y 4M4
-
Sub-Area/Community
Willoughby Heights
Services & Amenities
-
Amenities
ClubhouseCaretakerMaintenance GroundsGasHot WaterManagementRecreation Facilities
-
View
true
Interior
-
Basement
true
-
Floor Area Fin - Main Flr
930
-
Storeys
1
-
Floor Area - Grand Total
930
Additional Info
-
Title
Freehold Strata
-
Storeys in Building
6
-
Site Influences
Central LocationRecreation Nearby
$3552/month
Est. Monthly Payment

